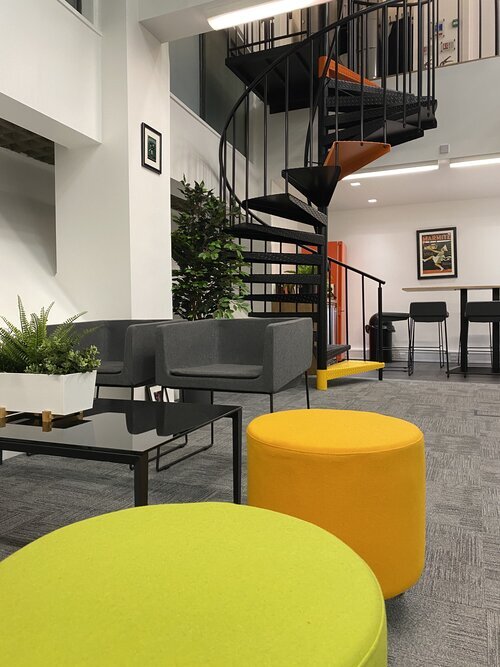
OUR OFFICES
SPECIFICATION & AVAILABILITY
Offices have been designed to a high standard, enabling Tenants to move in seamlessly and efficiently with options to have the whole of the office space planned and kitted out by our design team to meet your requirements.
Office Inclusive Facilities:
- Turn Key Connectivity
- Keyless Access Control
- Guest Wi-Fi in Common Areas
- Tea Points
- Toilet Facilities
- Airconditioning
- Office Alarm System
- Communal Shower Facilities
- Concierge Services
Optional Services:
- Office Kit Out Services to include work stations, break out areas, conference facilities
- Bycicle Storage
- Event Facilities - Cinema, Club Lounge & Roof Terrace, Board Room
Lower Ground Floor
2,502 sq.ft.
Occupied
Second Floor
2,554 sq.ft.
Occupied
Ground Floor
1,602 sq.ft.
Occupied
Third Floor
2,057 sq.ft.
Occupied
First Floor Offices & Terrace
2,579 sq.ft
Occupied
Fourth Floor
1,703 sq.ft.
Occupied

“At Hend House we understand how important it is for companies to have a unique setting that attracts the best in talent to work within an inspirational environment. Our flexibility in Design & Fit Out aims to give prospective tenants the best customised options.”
Design Team - Hend House
SUPPORTING YOUR MOVE
We’ve done some pretty cool things at Hend House and aren’t scared to consider out of the box solutions. We will be happy to work with you to facilitate a seamless move to meet your needs and deliver unique solutions in Planning & Design, Furniture & Kit Out, Technology Support, Compliance & Marketing Materials.










